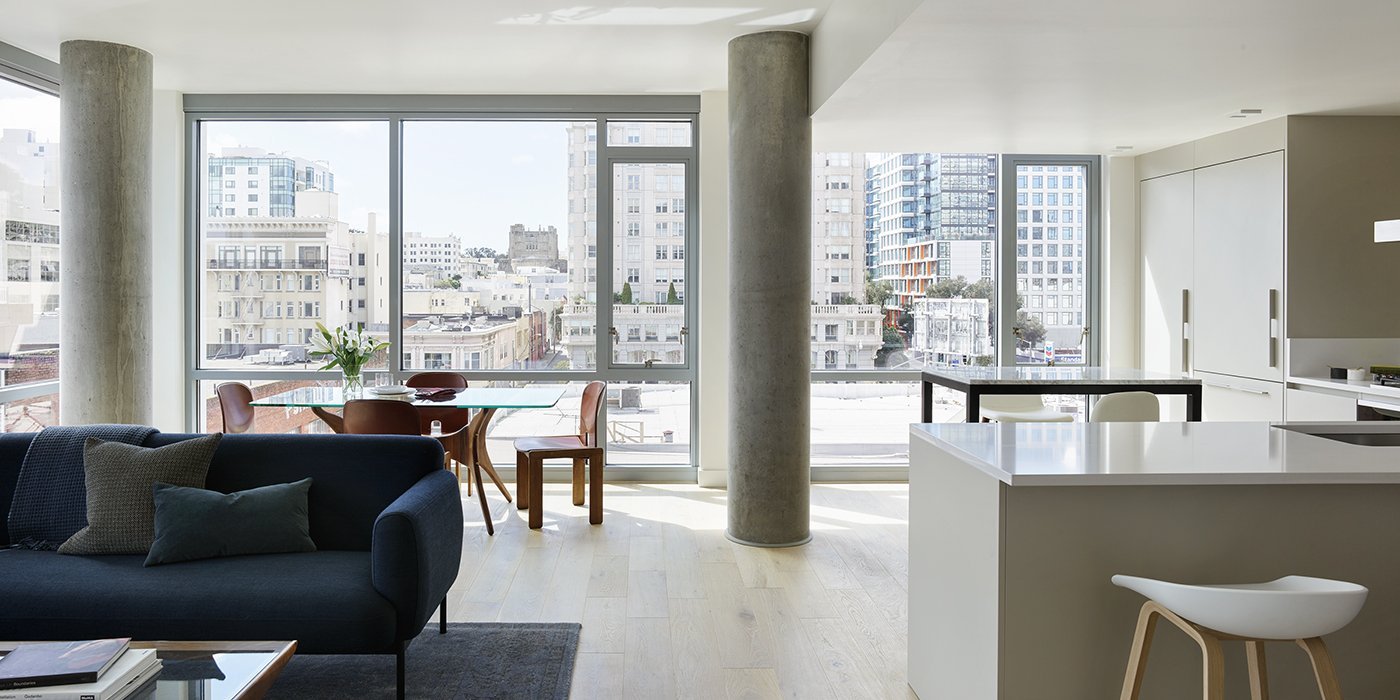The_Austin // San Francisco_CA
The_Austin // San Francisco_CAlifornia
The Austin is a high-end condominium building in San Francisco, originally designed by Arquitectonica in Los Angeles. I helped to refine their design and develop construction documents and detailing while working for BDE Architecture. Interiors were completed by Edmonds + Lee.
_A new scale
Building in San Francisco is a tricky thing to do, especially when it’s introducing a new scale of building. A lot of San Francisco is still 3 story victorian rowhouses, and small storefronts. Careful sensitivity is required to help the larger addition to the neighborhood feel like its not towering above the rest. In this case, generous setbacks were utilized to provide a buffer between the 3-4 story structures and the new 12 story building. The massing is broken down into bite-size pieces, boldly highlighted in concrete frames. The building is allowed to remain a single concept broken into appropriate volumes, without becoming a blended mess of materials, elements, and colors.
The bold yet simple style is carried throughout the project by Edmonds + Lee interior design, along with a few snapshots of the historical context of the site.
_Amenities, amenities, amenities
Many higher-end residential projects make sure to maximize square footage of the units, because common areas are thought to bring limited value beyond marketing fluff during sales or leasing. The Austin understood that if amenities were carefully programmed and well-executed, the value would be added throughout the building, and continue to serve residents as long as they stay. These amenity spaces are sprinkled throughout the building with smaller programmed areas with intended uses, but enough flexibility to serve other needs when required.
That’s not to say that the units themselves were ignored. Curtainwall facades ensure infinite views and access to natural light, and flexible layouts allow tenants to set up their unit to match their own lifestyle, not that of the designers.















