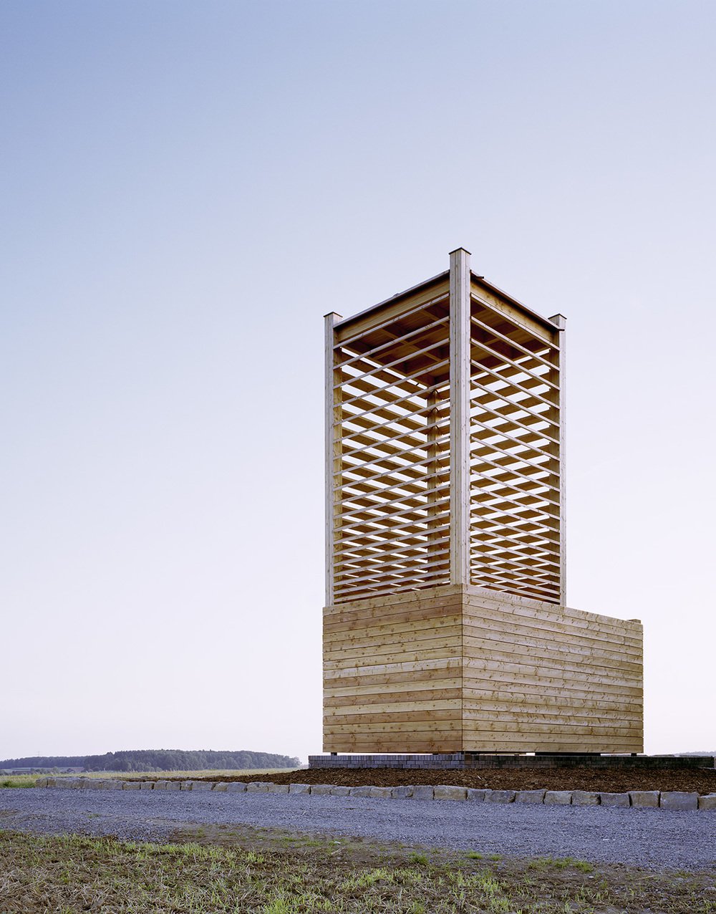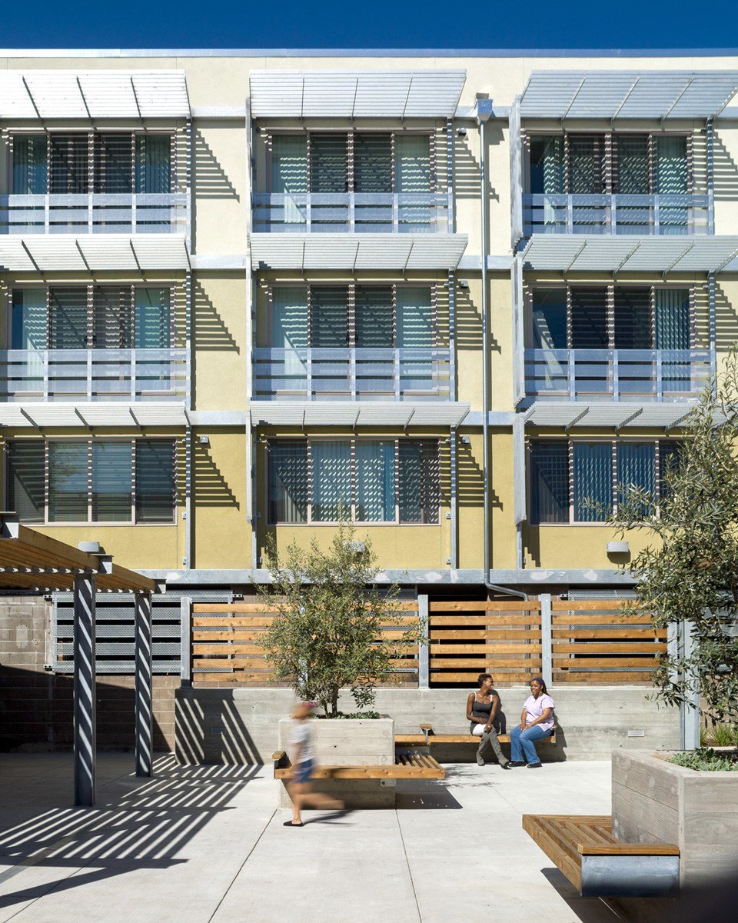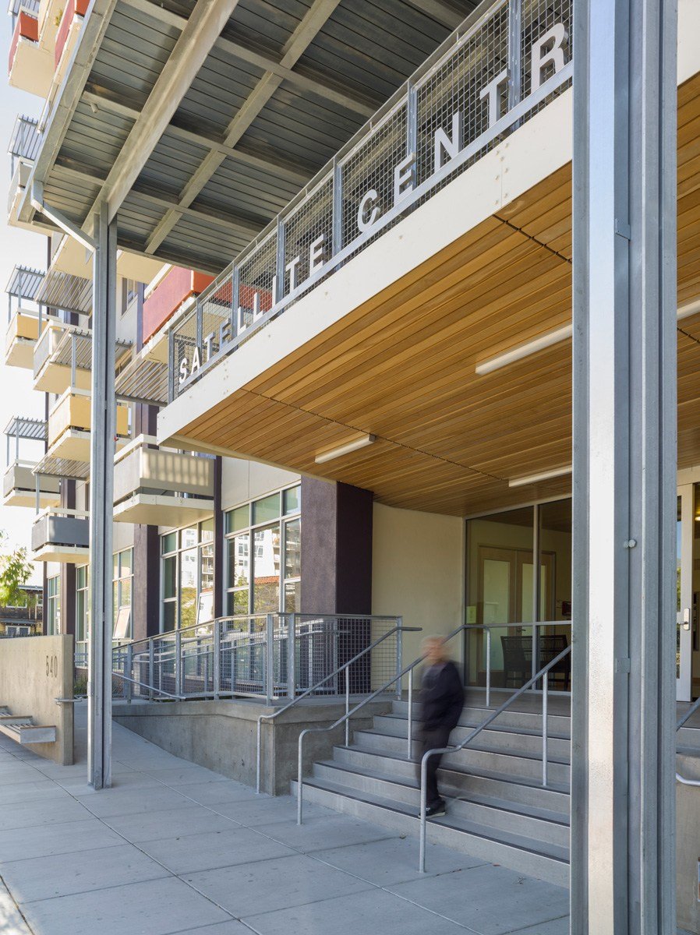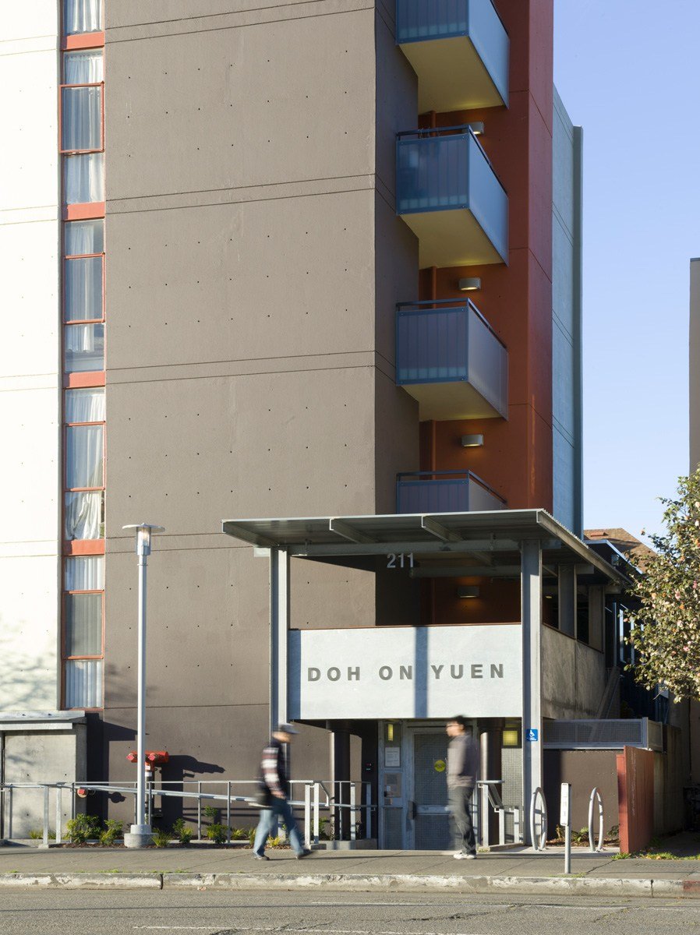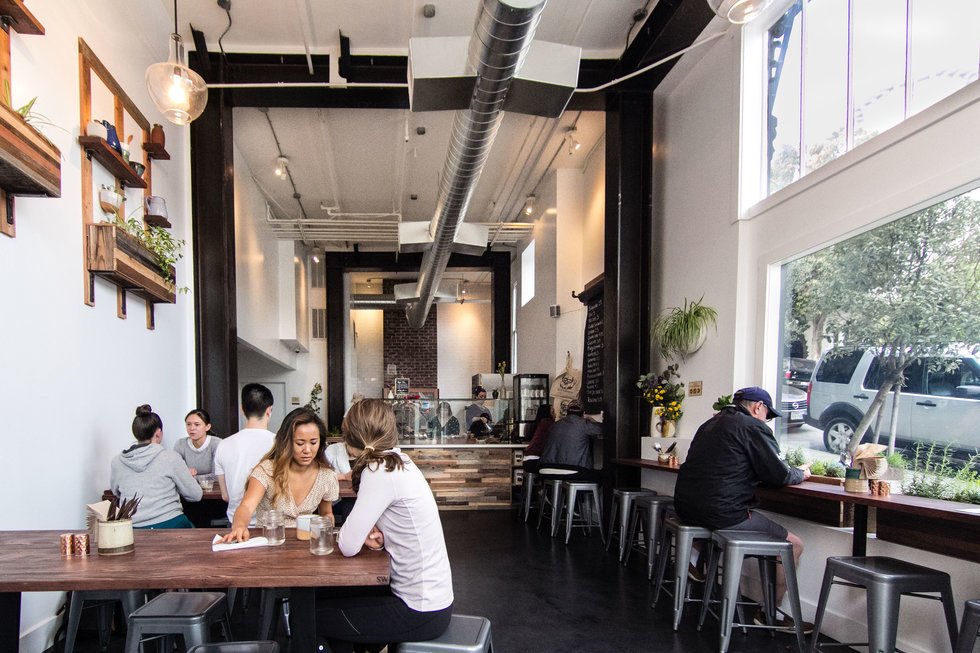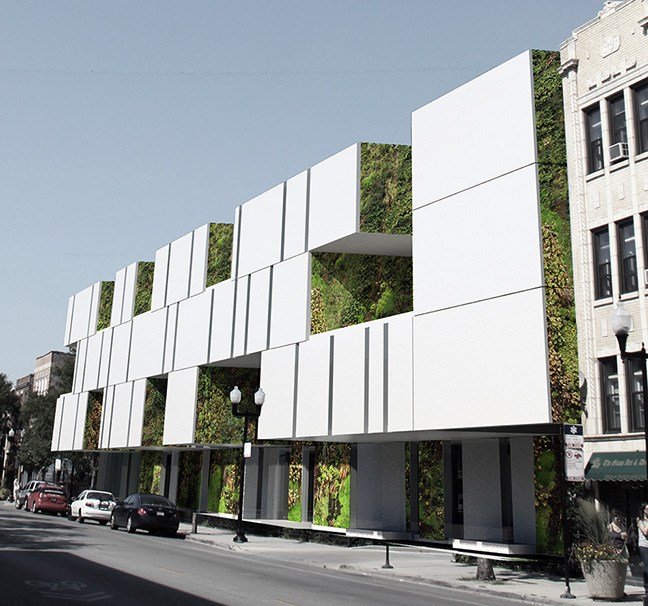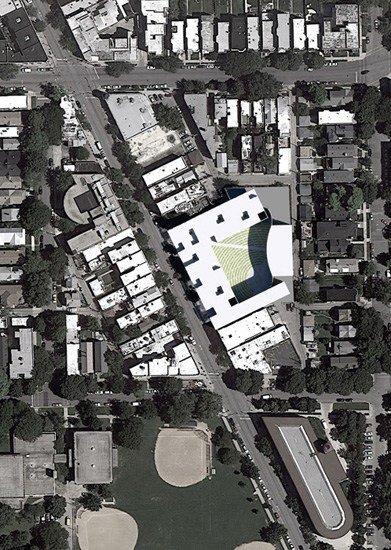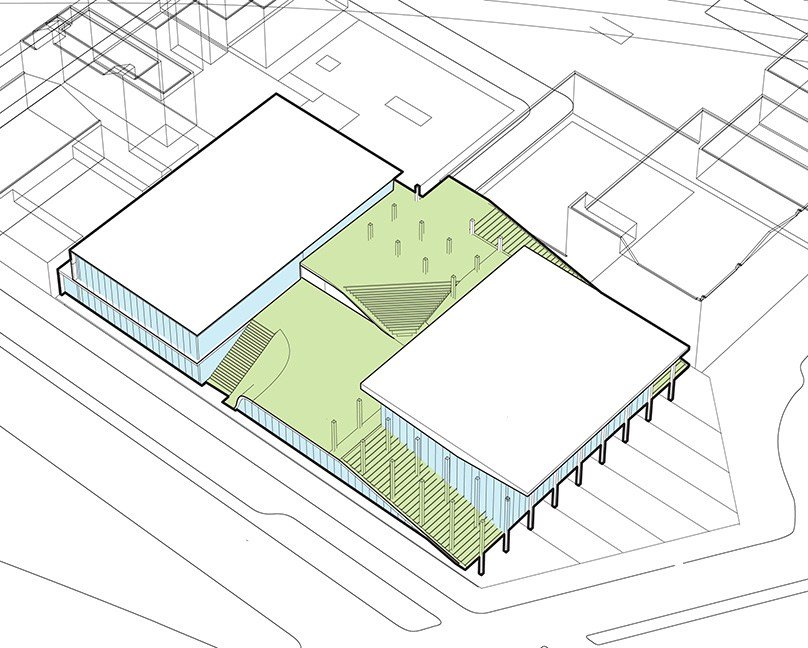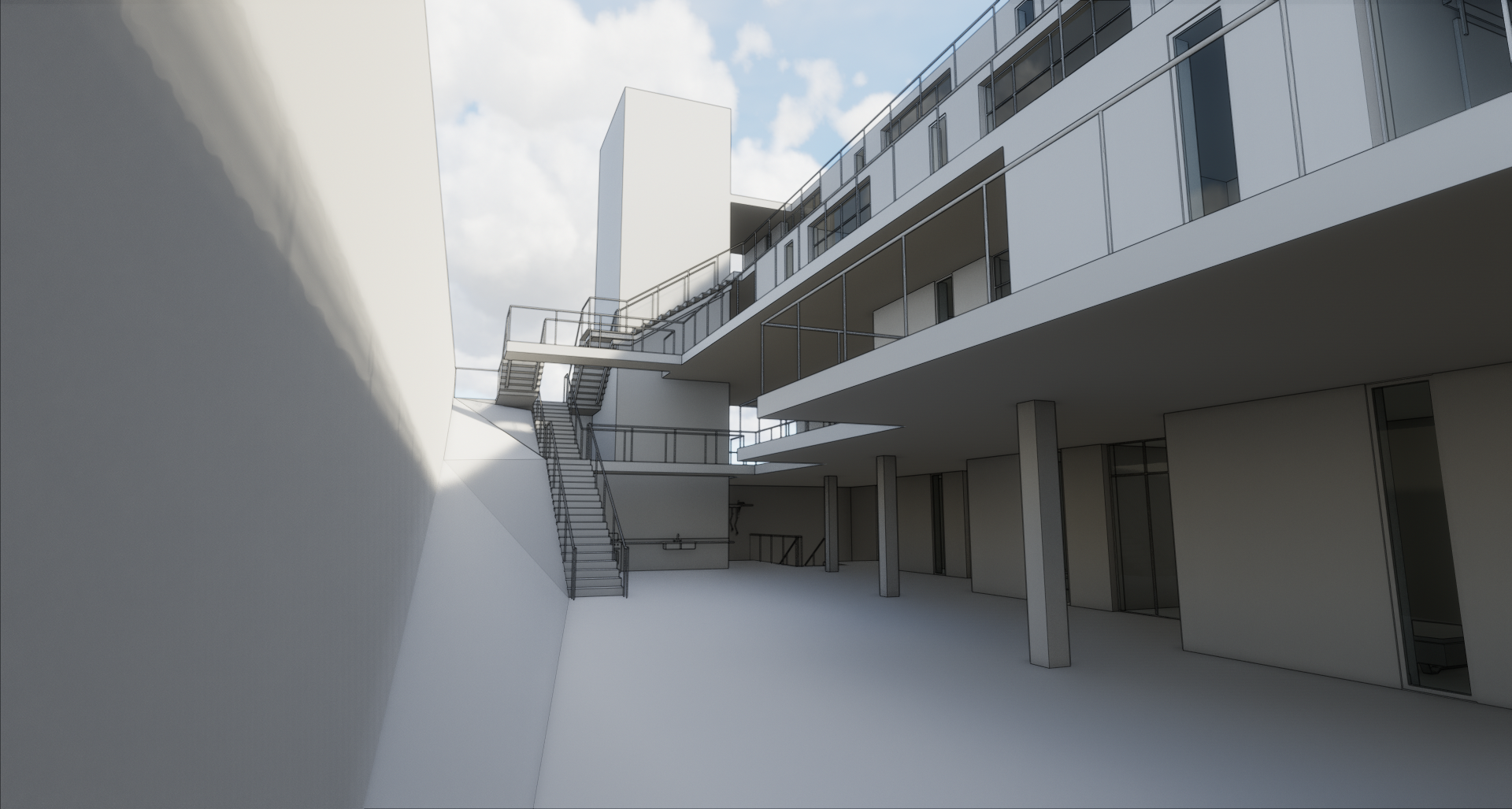Architectural_Services
LHOOQ Design provides full architectural services, beginning with “experiential programming” and site studies with zoning and code analysis. We need to understand the project goals and proposed experience of the people who will live, work, and visit these spaces every day. Those project goals, along with an understand of the local zoning and building code restrictions, will allow us to explore the full range of architectural concepts that will provide a worthwhile and unique experience in the future.
_Experiential programming
This is how I begin every project at LHOOQ. The process is grounded in the belief that architecture is more than visual - it’s an experience. I design spaces for those experiences before I design the building around them.
Traditional architectural programming is concerned with the function and size requirements of various spaces. Experiential programming goes beyond the technical requirements to understand how a space should feel as an emotional response to all of our senses, not just how it looks. There are many intangible elements of architecture that affect how we perceive space, and all of them should be outlined as early as possible.
_Zoning analysis // site studies // feasibility studies
Modern development requires a full understanding of the many layers of local zoning regulations and building codes. I provide zoning analysis and feasibility studies for your property and outline the various restrictions and development potential to meet your project goals.
The final study will consist of zoning and code summaries for one or multiple development scenarios, explaining the allowable uses, project area, building height, and any other site-specific regulations the city or county requires. The study will also include diagrammatic plans and building massing to further illustrate the development potential.
All I need to get started is basic property information and an understand of what you hope to build.
_Architectural concepts
In addition to the site studies and zoning analysis, I can provide schematic architectural concepts for initial discussion with the city, or to use as marketing materials for sale or investment. Many projects are not ready to proceed to full design services until financing is secured or planning approval is obtained, so this can be a critical early step in realizing your project.
Many cities now require projects of a certain type or size to obtain planning approvals before proceeding to building permits. These often ask for basic floor plans, elevations, and sections, to indicate the size and use of each space; and renderings or illustrated drawings that show the quality of architecture and proposed materials for the project. These documents need to be largely similar to what is submitted for building permits, so a certain amount of project research and development is required beyond the exterior shell. Concepts are not developed to a technical level, but are based on various rules of thumb regarding structural performance and building systems.
_Development consultation
Perhaps you have already completed site studies and architectural concepts, have a good working relationship with another architect, and just want to get an un-biased opinion from a third party. I can work with you to review project documents and provide feedback. Sometimes the team is too close to the project to see missed opportunities - or can’t let go of a darling idea - and some fresh eyes can make all the difference. Whether it’s consulting on the architectural concept and design articulation, or commenting on potential construction issues, I’m happy to help on an hourly basis as needed.
I have 15 years of professional experience, mostly in multi-family residential and mixed-use urban infill projects, but I’ve also done some storefront retail and office buildings (both new construction and tenant improvement). Along with my background in fabrication and construction, I can advise on how to make a project easier to build, make the layout flow better, or help you research neighborhood trends and suggest uses and amenities to bring the most value to your property.

