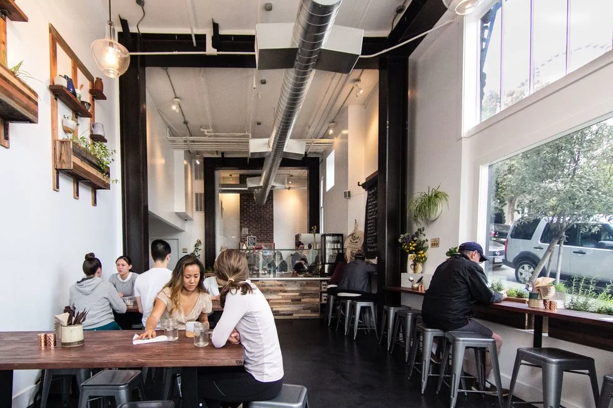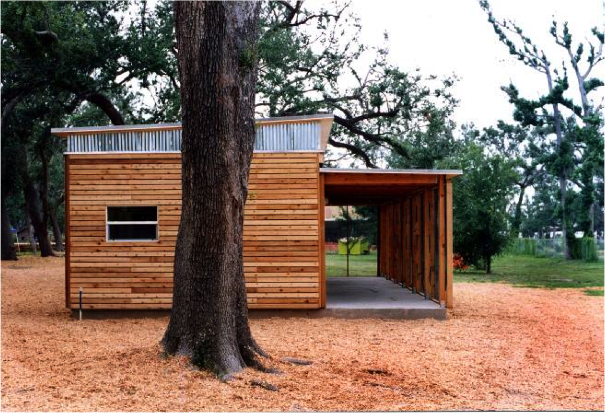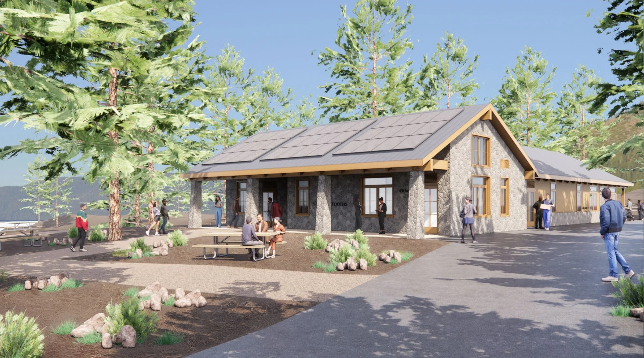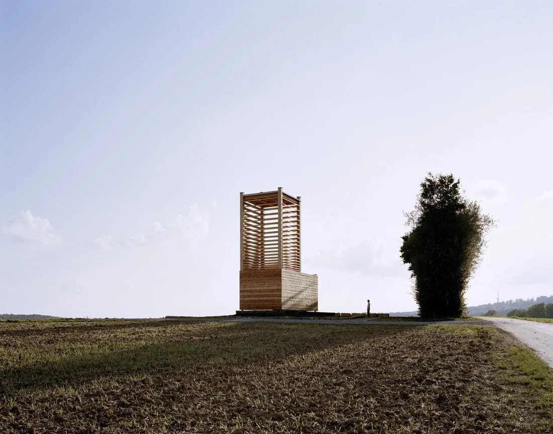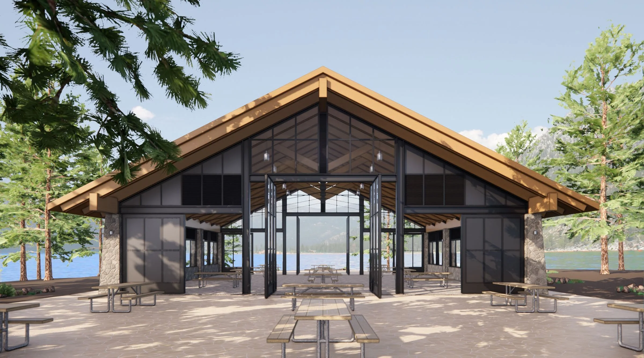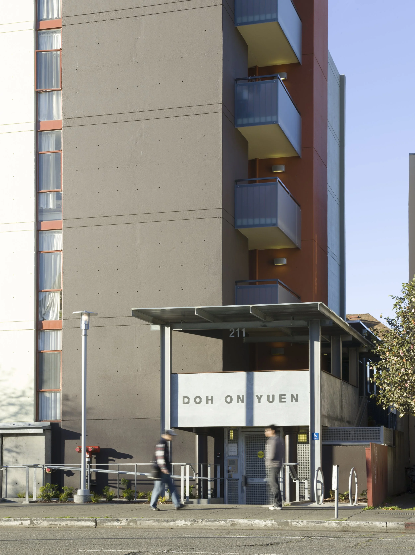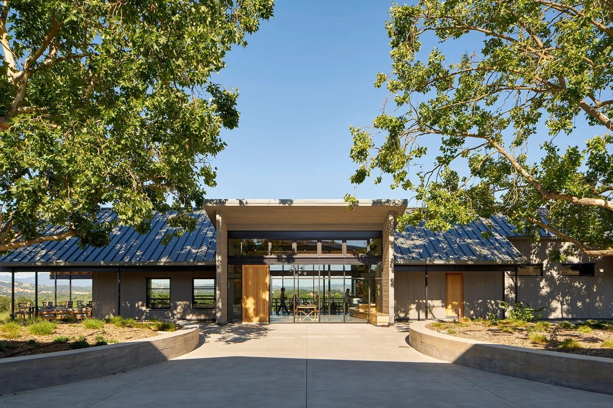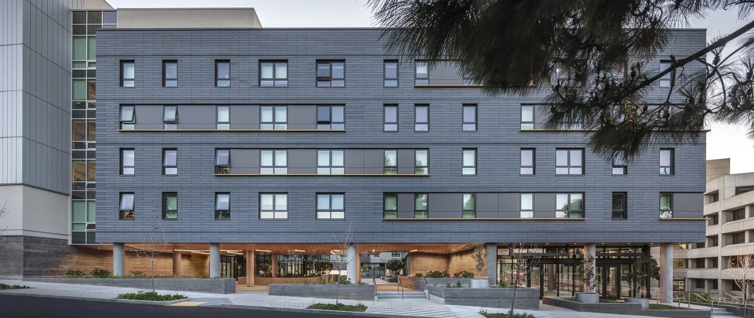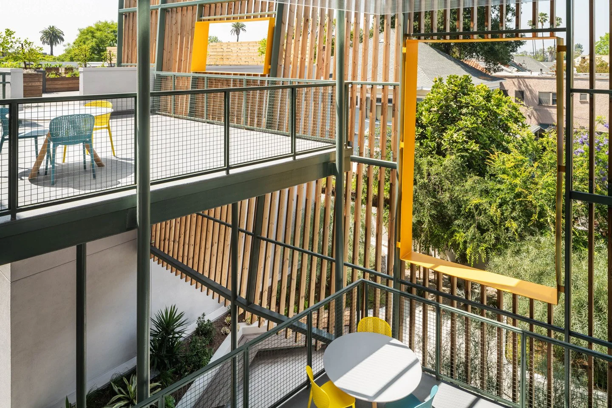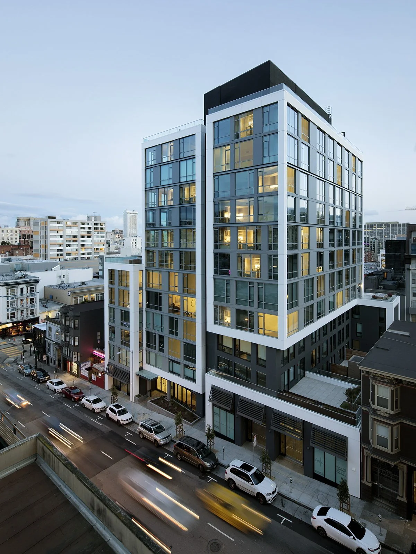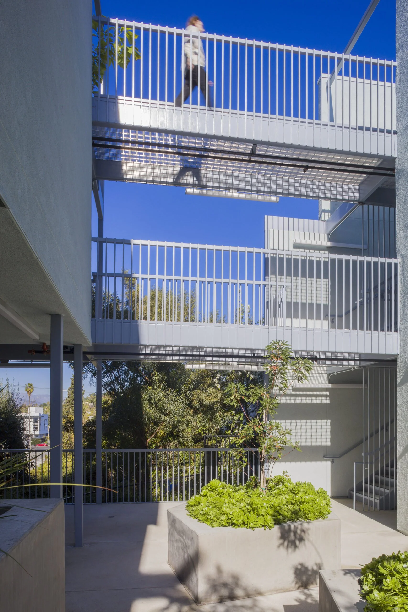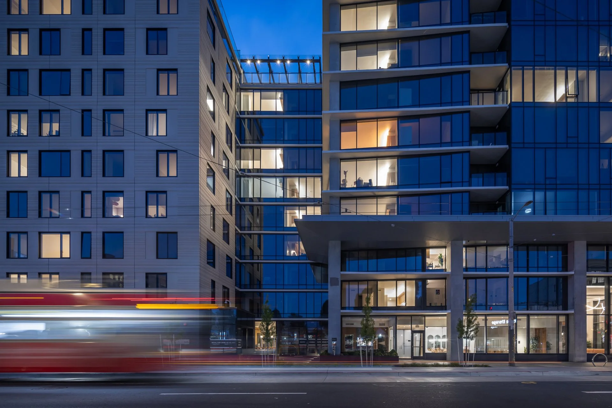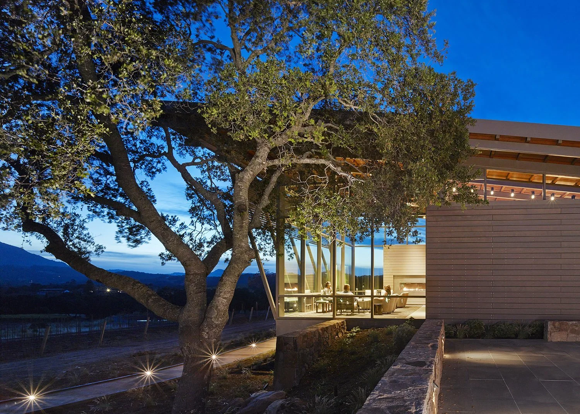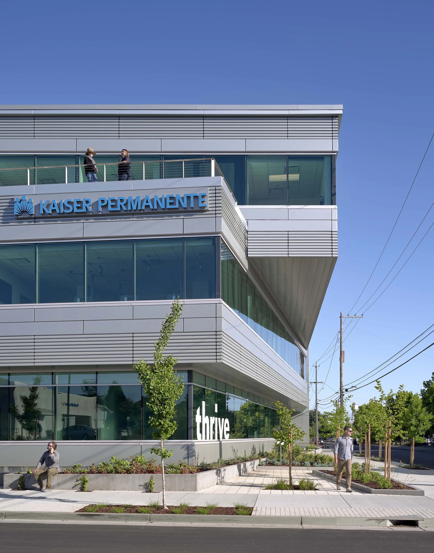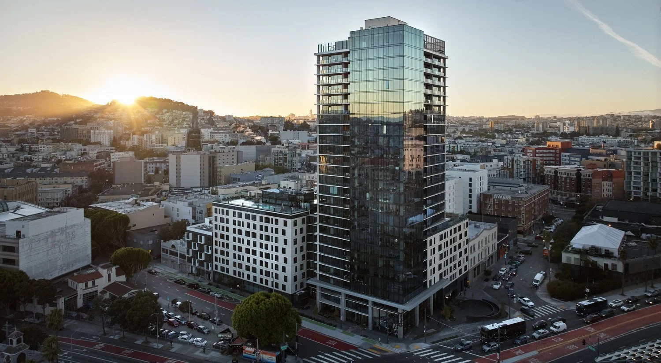Architecture driven by purpose.
This comes from our belief that architecture is more than visual.
We call it “Form Follows Purpose”.
It means looking below the surface to get at the heart of your project needs.
We do projects of all types and sizes. Here’s a select few.
Wholesome Bakery, San Francisco
Discovery Center, Gulfport
USFS Support Building, Lake Tahoe
Field Chapel, Southwest Germany
Clarington Offices, Los Angeles
USFS Event Pavilion, Lake Tahoe
Affordable Housing, Oakland
Workforce Housing, Alameda
Hospitality Building, Healdsburg
Student Housing, San Francisco
Senior Housing, Los Angeles
The Austin, San Francisco
Multifamily, Los Angeles
Chorus, San Francisco
Non-Profit HQ, Oakland
Hospitality Building, Sonoma
R&D Shell, Berkeley
Chorus, San Francisco
Let’s work together.
Santa Monica, California
Lewisville, Idaho
Dayton, Oregon
Meet the founder.
Seth Ellsworth
R.A., LEED AP BD+C, CDT
Seth holds a professional B.Arch degree from the Illinois Institute of Technology; and is licensed in California, Idaho, and Oregon.
Seth is passionate about designing architecture with purpose. His design approach goes beyond the function, and considers the other senses for a holistic user experience. He enjoys working on housing projects and using his skills to help address the housing affordability crisis.
Prior to studying architecture, Seth worked on the family farm, helped his dad in the metal shop, helped his uncle in the wood shop, and worked various construction job during high school. Throughout college, he worked part-time in a custom cabinetry shop and later in a custom stainless steel stairs and railings shop.
This significant understanding of construction allows Seth to design with a “builder’s brain”, to make things as simple as possible to build with the greatest chance of success.
Having practiced architecture in California for nearly 15 years, Seth understands how to leverage state housing laws, the California Building Code, and local zoning codes.
FAQs
-
We do all different types and sizes of projects. Residential work from 500 sq ft ADU conversions, to 500+ unit apartment towers. Commercial work from small tenant improvements, to 80,000 sq ft core & shell new builds with robotic parking. Site analysis and planning, code consulting, we’ll look at anything if it’s interesting.
-
We understand the zoning code, building code, and state laws really well. This allows us to make sure you get the most out of your project. Basically, we learn the useful loopholes.
We are great at solving tricky sites, particularly steep topography, weird site shapes, and complicated code overlays.
We come from various construction and fabrication backgrounds, so anything that requires critical coordination between trades is a specialty. We have a “builder’s brain” ability to design and predict issues.
-
That depends on the project details, but conversations are free.
-
We can add to our team from a pool of colleagues and collaborators to make projects happen more quickly when necessary.
-
We’re always testing new tools to see how they can enhance our workflow and fit into the design process. Most of it is absolute garbage, some of it is useful.
-
In 1919, during the earlier days of the Modern Art movement, an artist named Marcel Duchamp took a postcard of the Mona Lisa, drew a van dyke moustache on her, and wrote “L.H.O.O.Q.” underneath.
-
When the letters are said aloud in French, it sounds like the phrase “Elle a chaud au cul”, a vulgar compliment for her bottom.
-
LHOOQ stands for doing things differently. Questioning tradition, challenging established norms, considering new approaches or viewing from alternate perspectives.
It’s about exploring unique inspiration for each project, not drawing from architectural imagery and Pinterest boards. It’s about having fun and not taking ourselves too seriously.


